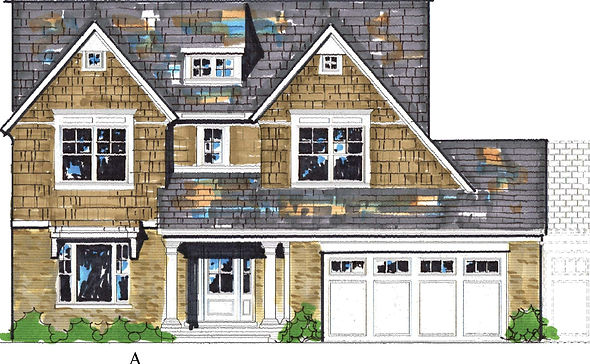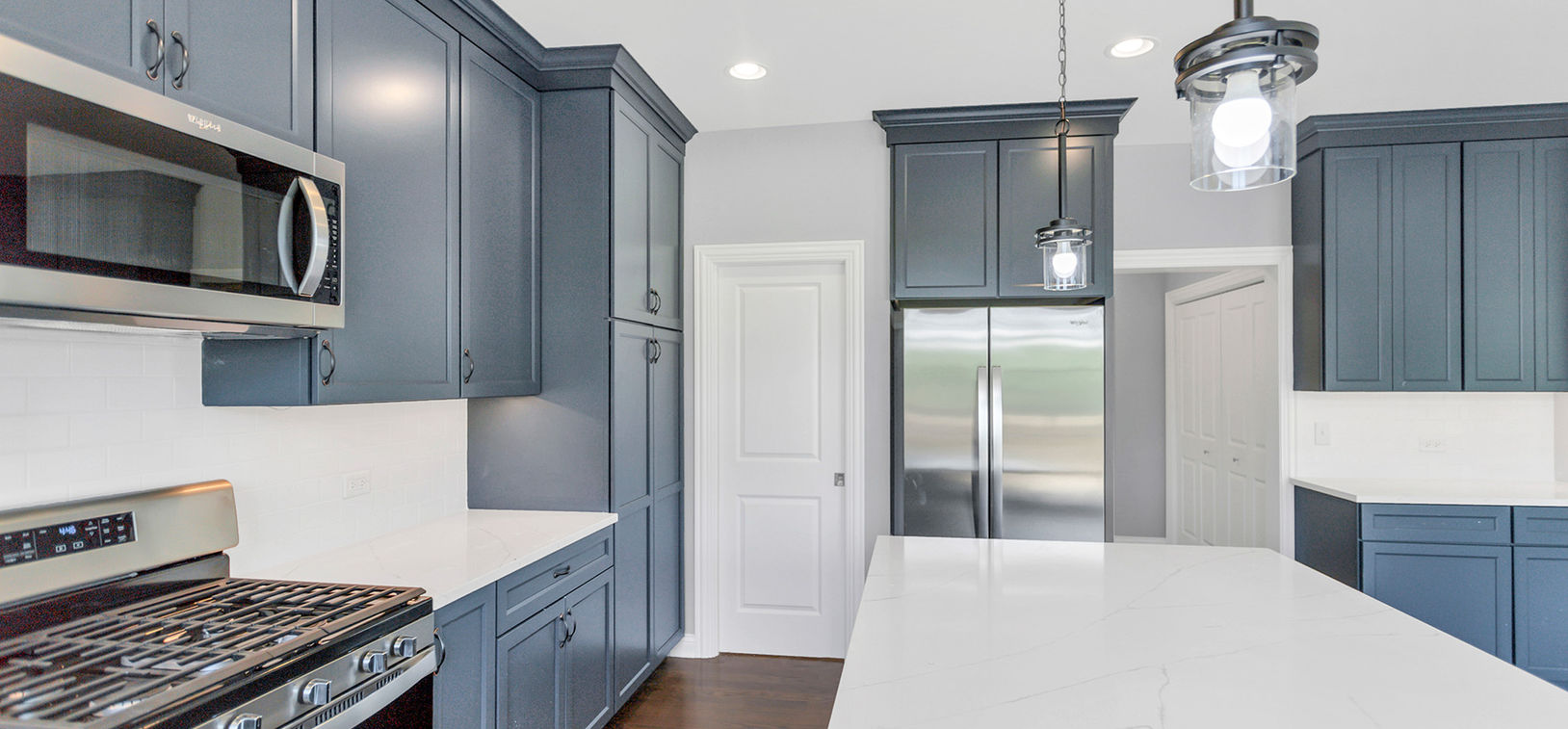Cambria
Lakewood, Illinois
Hurry, this may be your last chance! Only 4 homesites left!

Upscale living at an exceptional value.
Hurry, this may be your last chance! Only 4 homesites left!
Cambria offers the rare opportunity to live in the upscale Village of Lakewood at an exceptional value.
Amenities include the best school district in the area, outstanding home sites in a rural atmosphere, yet minutes away from shopping and entertainment, walking paths, golf courses and much more.
Best of all, we include what other builders charge as options. All appliances, including the refrigerator, washer, and dryer, are included, as well as detail moldings surrounding all the windows and doors, plus much more.
You definitely have to see these homes to appreciate the value and craftsmanship.
Why not stop by today?

STYLE
At Worthington Homes, our designers painstakingly design every square inch of our homes, including the finishes, color, and quality of our fixtures. Move into a stylish home that will inspire your family and visitors.

QUALITY
A Worthington home has always been built to the highest quality. From the base materials to the fixtures and appliances, When you build with Worthington you can rest assured your home is built to the highest quality.

VALUE
Your home is an investment; value is one of the most important factors in getting the most out of that investment. Since its inception, Worthington has been building homes that are not only beautiful but are full of built-in value.

About Our Unique Homes
This new custom home is a masterpiece of modern craftsmanship and thoughtful design, tailored to suit your unique lifestyle. With spacious open-concept living areas, a gourmet kitchen featuring high-end appliances, and luxurious finishes throughout, this home is built to impress. Large windows invite abundant natural light, seamlessly blending indoor and outdoor living spaces. The primary suite offers a private retreat with a spa-like bathroom and expansive walk-in closet. Every detail, from the custom cabinetry to the energy-efficient features, has been carefully curated to provide a home that is as functional as it is beautiful. This is more than a house; it's a home built just for you.
Pick Your Model

The Winchester
4 Bedroom, 2.5 Bath, 2 car Garage. The Spectacular Kitchen with enormous walk-in Pantry and Island provides great entertainment opportunities. Four Large Bedrooms, Laundry Center and first floor office, bedroom suite or den completes a home anyone will be comfortable in. Optional 3 Car Garage.
Starting at: $669,130

The Devonshire
2 bedroom plus a den (opt 3rd bdr), 2 full baths, 2 car garage. Open family room, kitchen, and dining room for an overall spacious feel. Mudroom comes with included bench, shelves, and closet. Primary suite includes tray ceiling and primary bath includes an oversized shower, soaking tub, and double bowl vanity leading to a large walk-in closet.

The Dartmouth
4 bedroom, 2.5 bath, 3 car garage. This home has everything you want; open layout, huge kitchen, oversized island, big dining area, sun room, flex room, family sized mud room that will accommodate the poplar optional cubbies, and laundry center on the second floor. Includes 3 car garage.
Starting at: $635,200

The Innisbrook
2 bedroom, 2 bath, 2 car garage, and covered patio. Open floorplan design includes flex room, great room, kitchen with oversized island and bonus dinette area. Primary suite includes tray ceiling and primary bath includes an oversized shower, soaking tub, and double bowl vanity leading to a large walk-in closet.























